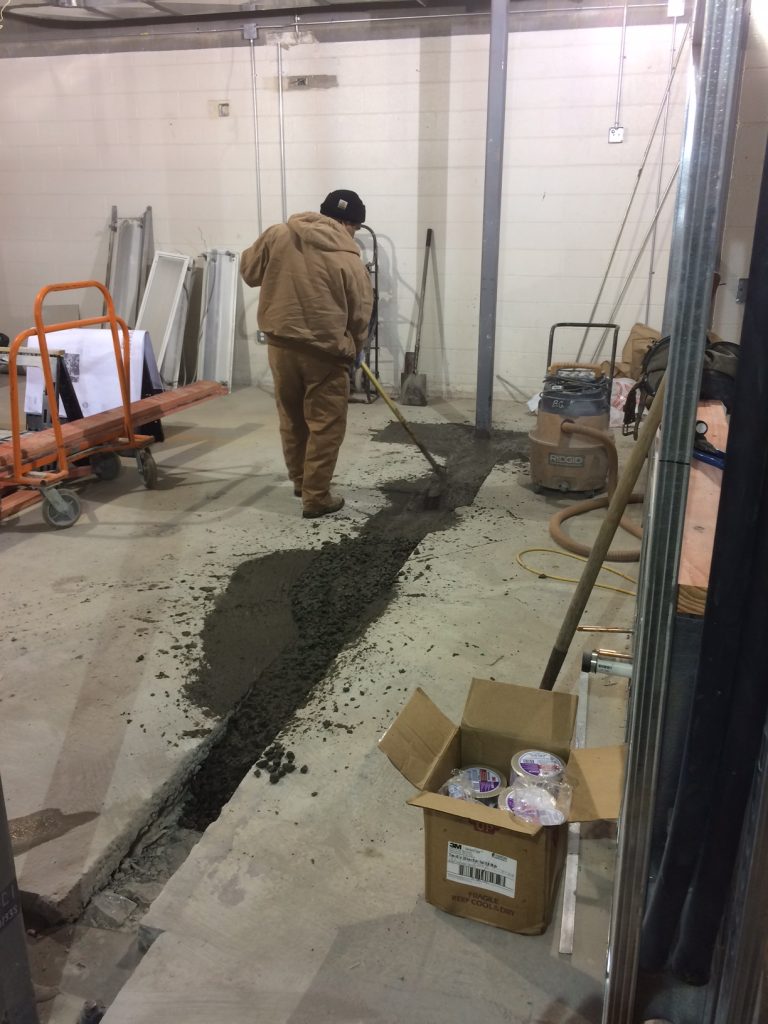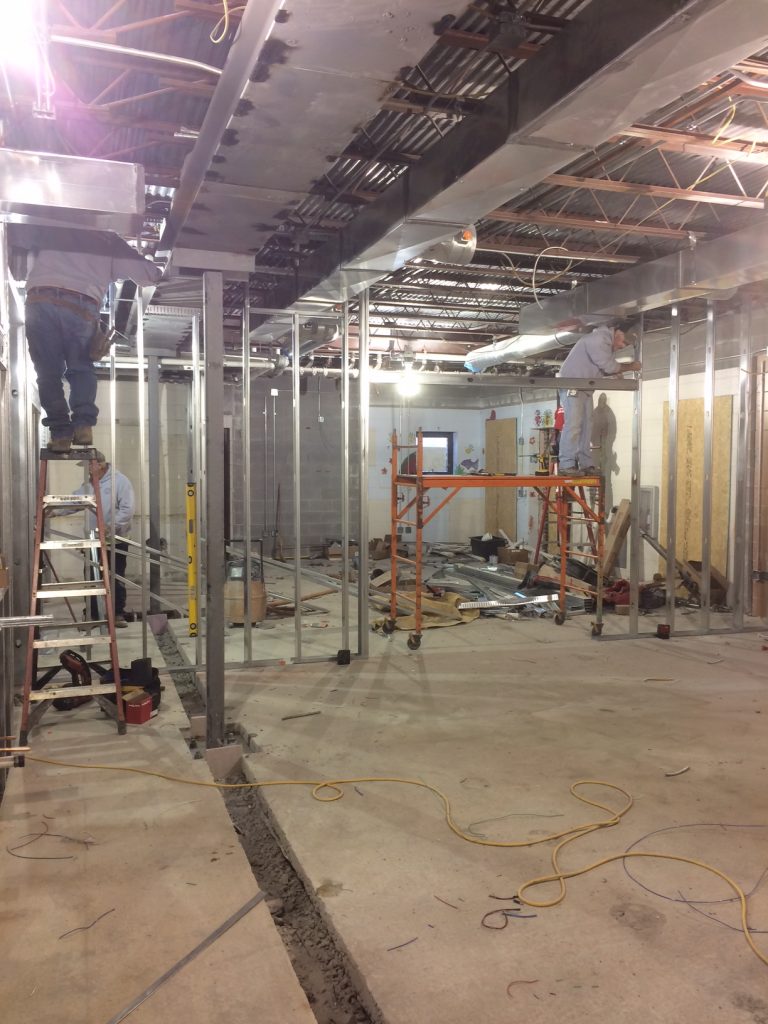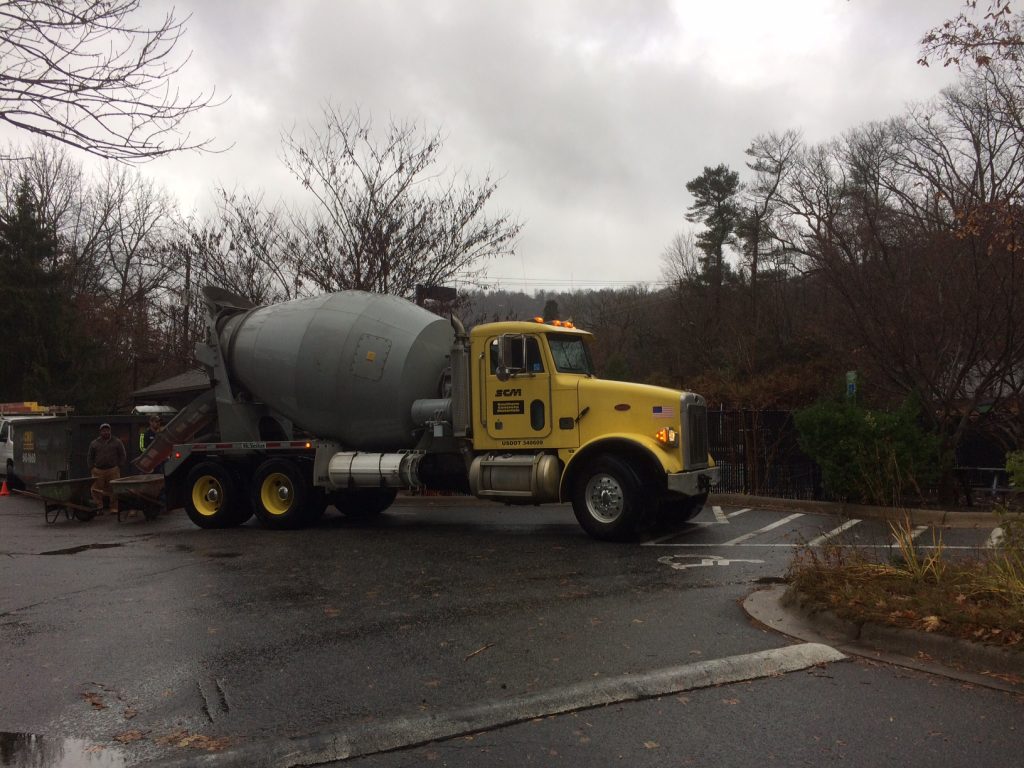We continue to be on track for completion of the new classrooms by late December. We have hired movers to bring furniture from the PreK building into our new spaces on December 27th!
- We got to pick out flooring for the new space this week. It was tricky to decide on what would be best, knowing that we will be using the space for gross motor activity later on down the road. We ultimately decided on an environmentally friendly linoleum tile product.
- The final drawings of the aquatics facility have been submitted to the City of Asheville for approval. Once the PreK classrooms move to the Charlotte Street location, we will be ready to begin construction of the pool, and we anticipate that work will begin on Clyde Street the first week of January. We have so many fond memories of Fran’s Field and will definitely feel a bit sad to see it go away. Nonetheless, we are looking forward to so many exciting improvements to the JCC campus, that it makes the sadness a little easier to swallow.
- The Design Committee will meet with the architects for the first time next Friday (December 9th). At that meeting we plan to look at and select finishes for the new aquatics building, including flooring and lockers.
- The next Construction Committee meeting is scheduled for December 19th. At that meeting we will get our first look at the proposed layout for the new early childhood wing, following the input that the architects received from JCC Association VP of Early Childhood Education, Mark Horowitz. After going through many changes to the aquatics facility design, we can probably expect that there will be at least a few iterations for this part of the project, too. We are forced to make so many hard choices based on our budget.
- Yesterday we met with the architects and the construction management team to start thinking about the next phases of our project. We discussed Hilde’s House needs, renovations to the current Shalom hallway in order to make that work for our school age programs, and renovations to the upstairs of 236 Charlotte Street.
- We are organizing the different aspects of the project into 3 phases. Phase 1 includes the current renovations for our temporary classrooms/future gross motor space, the new aquatics facility, the new early childhood wing, and replacing the roof at 236 Charlotte Street. Phase 2 will most likely include Hilde’s House renovations and school age program renovations downstairs. Phase 3 will include renovations to the upstairs of 236 Charlotte Street.
- We haven’t yet figured out when it will make the most sense to renovate the lobby, and we are thinking this will depend on how and where the new construction connects to the existing building. We want to make sure that we can enter and exit the building safely at all times.
- Keep spreading the word that we are still actively fundraising to meet our $8 million goal!










